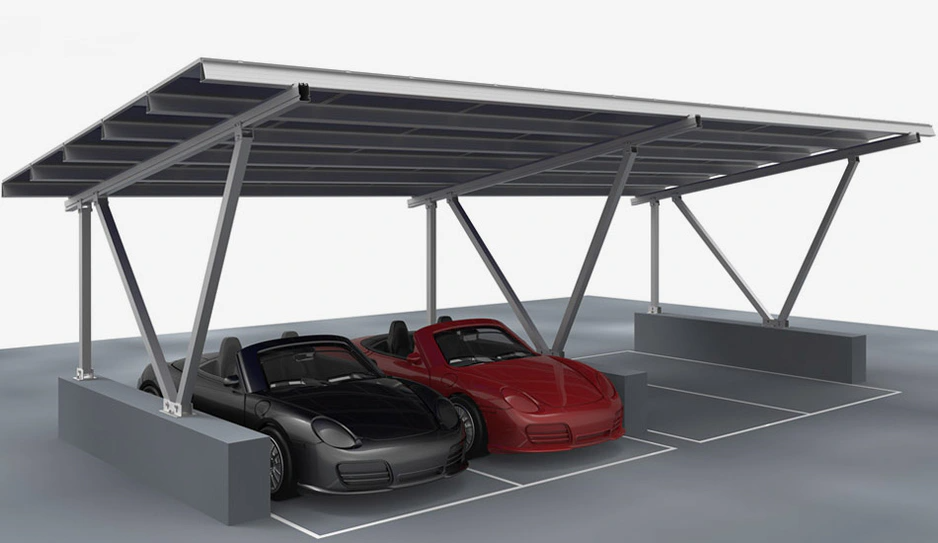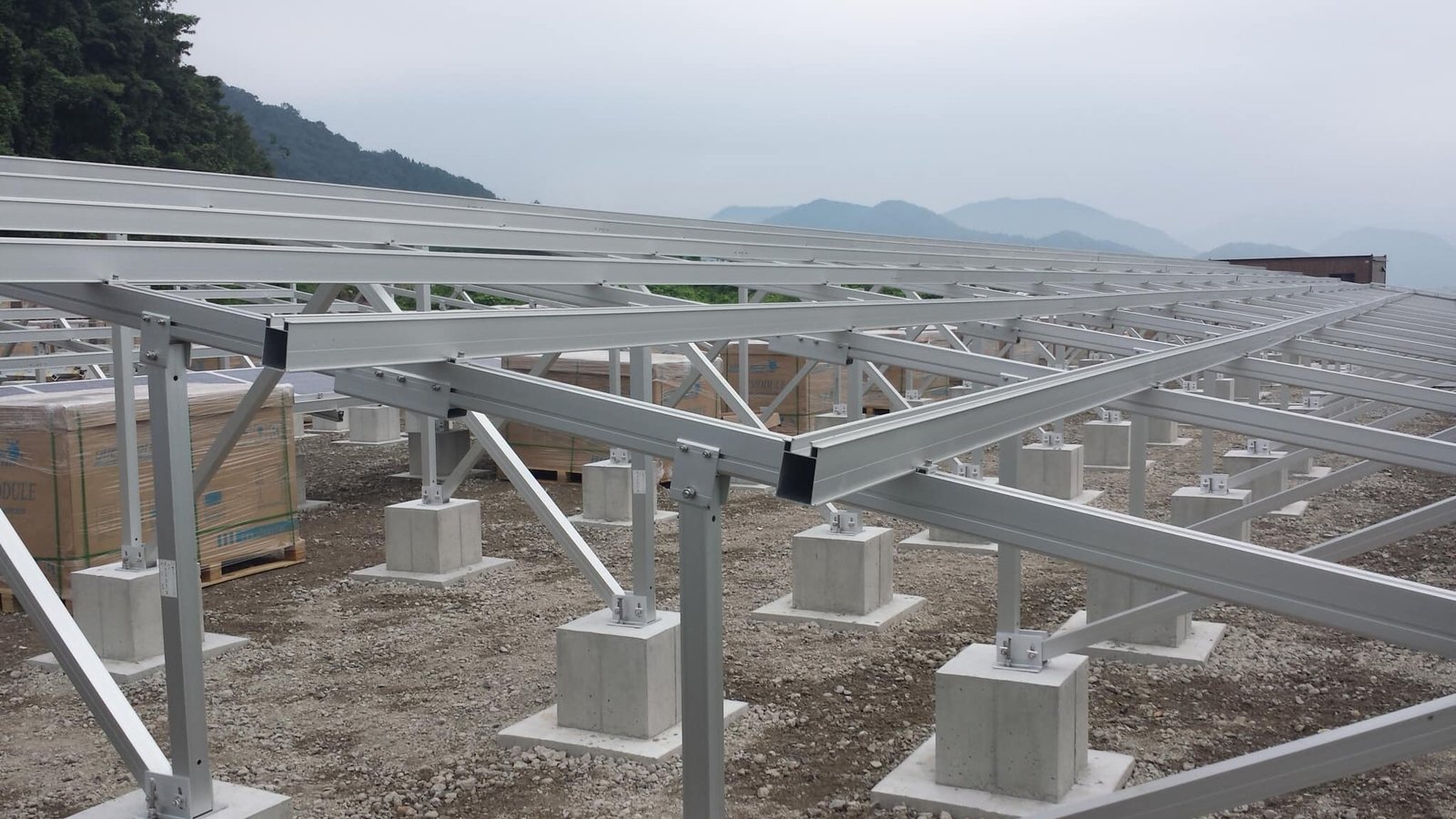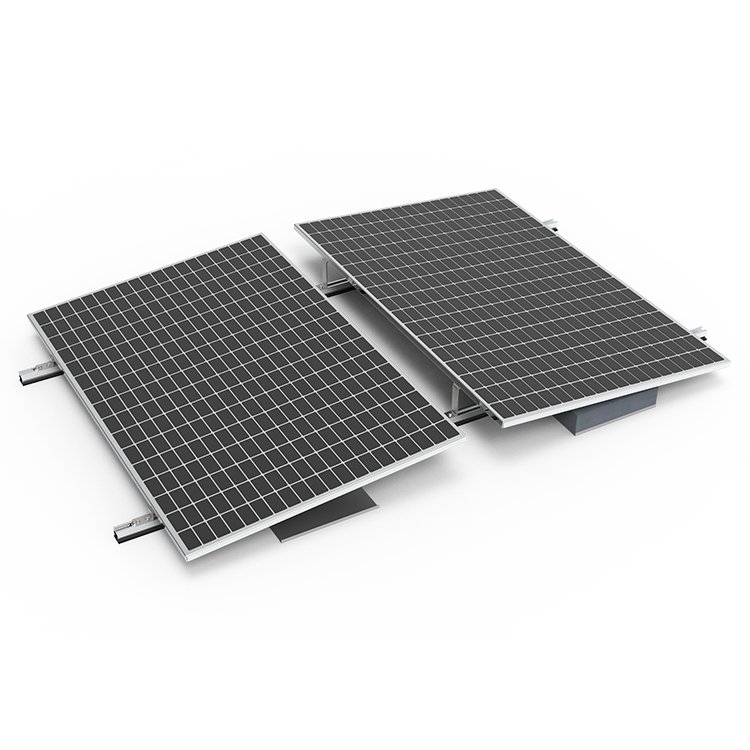-
2103 Room NO.322 Xinggang One Road,Haicang District,Xiamen Fujian,China

Photovoltaic (PV) Solar Carport Design Guidelines
Table of Contents
A PV solar carport is a green architectural structure that integrates shading functionality with solar power generation. Its design must comprehensively address structural, electrical, safety, and regulatory requirements. The following are the key components of the design drawings:
Solar Carport Structural Design
Load Calculation
Ensure compliance with the structural load standard GB 50009, considering extreme weather conditions (typhoons, heavy snow) to maintain structural stability. Verify safety based on local meteorological data, accounting for dead loads (solar panels, mounting structures), live loads (snow, wind), and seismic levels.
General Layout Plan
Plan the layout of the PV solar carport, including dimensions (length, width, height), number of parking spaces, and spacing. Indicate the carport’s position relative to surrounding buildings, roads, and landscaping. Define vehicle entrances and exits, and ensure a driving passage width of at least 6 meters.
Foundation Plan
Use isolated or pile foundations. Indicate the location and dimensions of embedded parts. Specify the concrete foundation’s size, depth, and reinforcement based on geotechnical data to meet load-bearing requirements such as wind and snow pressure.
Support Structure Design
Include steel frame layout, tie rod layout, and detailed drawings. Specify materials, cross-section dimensions, and spacing of columns (typically 6–8 meters), whether steel or reinforced concrete.
Corrosion Protection
All metal components must be hot-dip galvanized or coated for corrosion resistance to extend service life.
Solar Carport Roof Design
Solar panels must be installed in coordination with the carport’s drainage system to prevent water accumulation. For sloped roofs, adopt in-line or elevated installation methods. Include gutters or drainage pipes to avoid damage caused by water retention.
Material List
List steel specifications (e.g., Q235B), corrosion protection requirements (hot-dip galvanizing or spray coating), solar module clamps, bolts, and other fittings.
Design Considerations
Optimize the foundation design based on geotechnical survey reports. Allow for maintenance walkways (minimum width ≥ 0.8 meters) for cleaning and inspection. In southern regions, increase ventilation gaps under the panels to reduce temperature losses.

Solar Carport System Design
Steel Frame and Mounting System
Use high-strength steel or aluminum alloy supports. Design for single-column or dual-parking configurations to save space. Specify sloped or flat-top structures with clear tilt angles (e.g., 15°–30°) for optimal power generation. Provide detailed drawings for beams, purlins, and connectors.
Module Layout Plan
Detail the arrangement of solar panels (horizontal/vertical), spacing (to avoid shading), model (e.g., 550W monocrystalline), quantity, and total installed capacity (e.g., 100 kWp). Indicate optimal tilt and orientation (facing south and adjusted by latitude).
Module Selection
Prioritize high-efficiency monocrystalline modules (conversion efficiency ≥ 20%) or thin-film panels (suitable for flexible roofs). Adjust tilt angles based on geographic location; increase tilt in high-latitude areas for better winter performance. Ensure unshaded sun exposure through daylight analysis and environmental assessment.
Inverter Configuration
Match the inverter capacity with the solar array. Prefer indoor installation for ventilation and easier maintenance; outdoor inverters must be waterproof and dustproof.
Cabling and Monitoring
Use waterproof cables and integrate a smart monitoring system to track power generation, equipment status, and provide fault alerts.
Grid Connection and Energy Storage
Comply with grid connection standard GB/T 33342. Optional energy storage systems (e.g., lithium batteries) can store surplus energy for nighttime or emergency use.
Electrical System Diagram
Specify the number of panels per string (e.g., 20 panels), DC cable routing, inverter placement and model (e.g., string inverter), and capacity (e.g., 110 kW). Include layout of the grid connection cabinet, distribution box, and cable trays with cable specifications (e.g., PV1-F 4mm²).
Lightning Protection and Grounding
Install a lightning protection system compliant with GB/T 36963. Show layout of lightning rods/tapes, grounding network (resistance ≤ 4Ω), equipotential bonding, and surge protection device (SPD) placement.
Power Generation Estimate
Provide expected annual power generation (e.g., 120,000 kWh) and system efficiency (around 80%).
Drawing Details
Include detailed connection drawings, such as column-to-foundation and bracket-to-purlin joints. Specify tolerances, welding symbols, and surface treatment requirements. Consider 3D renderings to showcase the PV solar carport’s appearance, materials, and overall design style.

Safety and Auxiliary Facilities for Solar Carport
Drainage System
Design roof gutters with a proper slope (≥2%) and downspout positions. Implement ground drainage channels or permeable paving to prevent water accumulation.
Lighting and Surveillance
Use solar-powered LED lighting with motion or light sensors to save energy. Lay out interior LED lighting and smart controls. Position surveillance cameras and cable routes as needed.
Safety Protection
Include anti-collision barriers (height ≥ 0.6 meters) and reflective warning signs. Provide fire safety equipment (extinguishers, emergency exits).
Solar Carport Drawings and Construction
Design Standards
Follow GB 50797-2012 (Design Specification for Photovoltaic Power Stations), GB 50009 (Structural Load Code), and owner requirements.
Drawing Contents
Include general notes for steel structure design, foundation plan, steel frame layout, purlin layout, PV array layout, electrical wiring diagrams, and details for lightning protection and drainage systems.
Construction Requirements
Follow strict welding procedures and corrosion protection processes. Apply proper torque for PV module installation (e.g., 20 N·m for bolts). Ensure compliant electrical installation, including DC insulation testing.
Acceptance Standards
Structural acceptance includes checking weld quality, corrosion protection, and load testing. Electrical acceptance ensures correct grid connection, insulation performance, and energy storage system safety. Adhere to structural vertical deviation (≤ H/1000), panel flatness (≤ 2 mm/m), insulation resistance (≥ 1 MΩ), and permissible grid voltage harmonic levels.
Design must balance cost-effectiveness and aesthetics, while ensuring ease of maintenance (e.g., accommodating panel cleaning and inspection). Refer to BIPV Photovoltaic Carport Design Standards or relevant national/local regulations for further details. Complete design drawings ensure structural safety, high power generation efficiency, construction convenience, and aesthetic appeal.

Recommended Solar Carport Links
Below are a few links from solar.json related to PV solar carport solutions:
- Solar Carport Mounting System
https://x-firstsolar.com/solar-carport-mounting-system/ - Steel Double Solar Panel Carport Mounting Manufacturer
https://x-firstsolar.com/steel-double-solar-panel-carport-mounting-manufacturer/ - Waterproof Solar Carport Mounting System Manufacturer
https://x-firstsolar.com/waterproof-solar-carport-mounting-system-manufacturer/ - Aluminum Solar Carport Stand Structure Manufacturer
https://x-firstsolar.com/aluminum-solar-carport/ - Y Type Carbon Steel Solar Carport System
https://x-firstsolar.com/customized-professional-carbon-steel-carport-installation-system/








